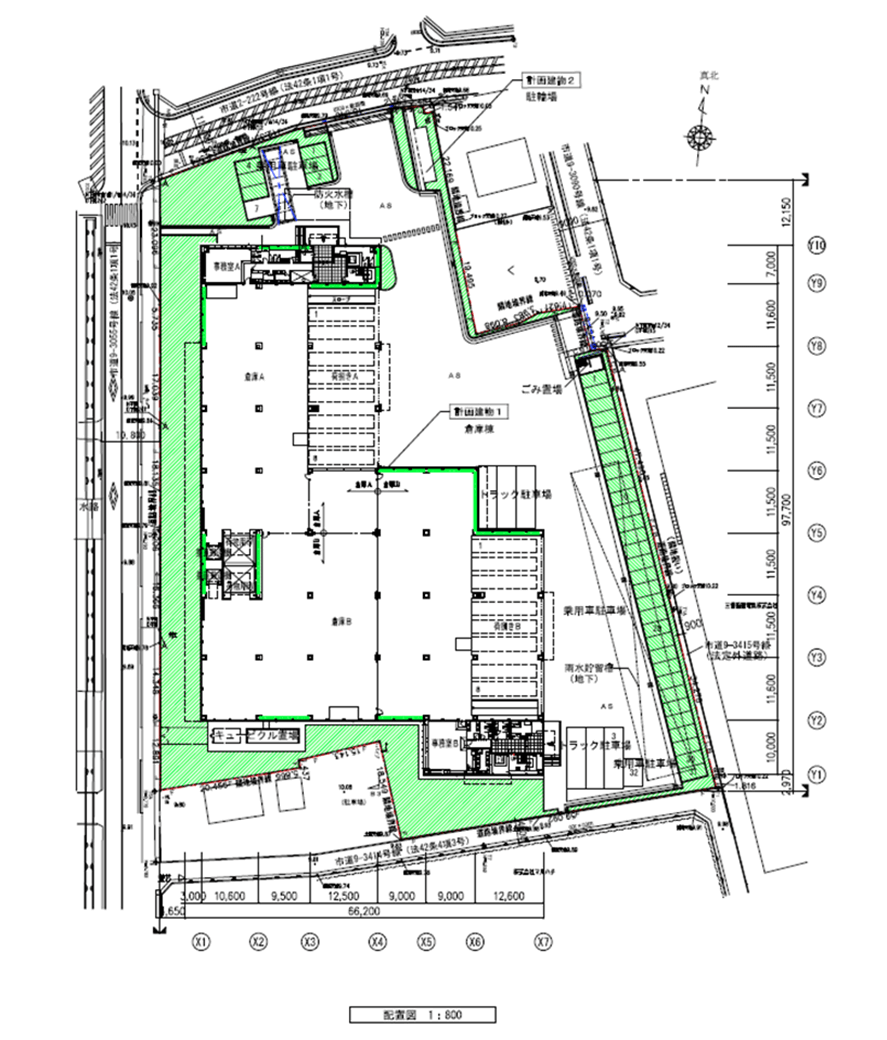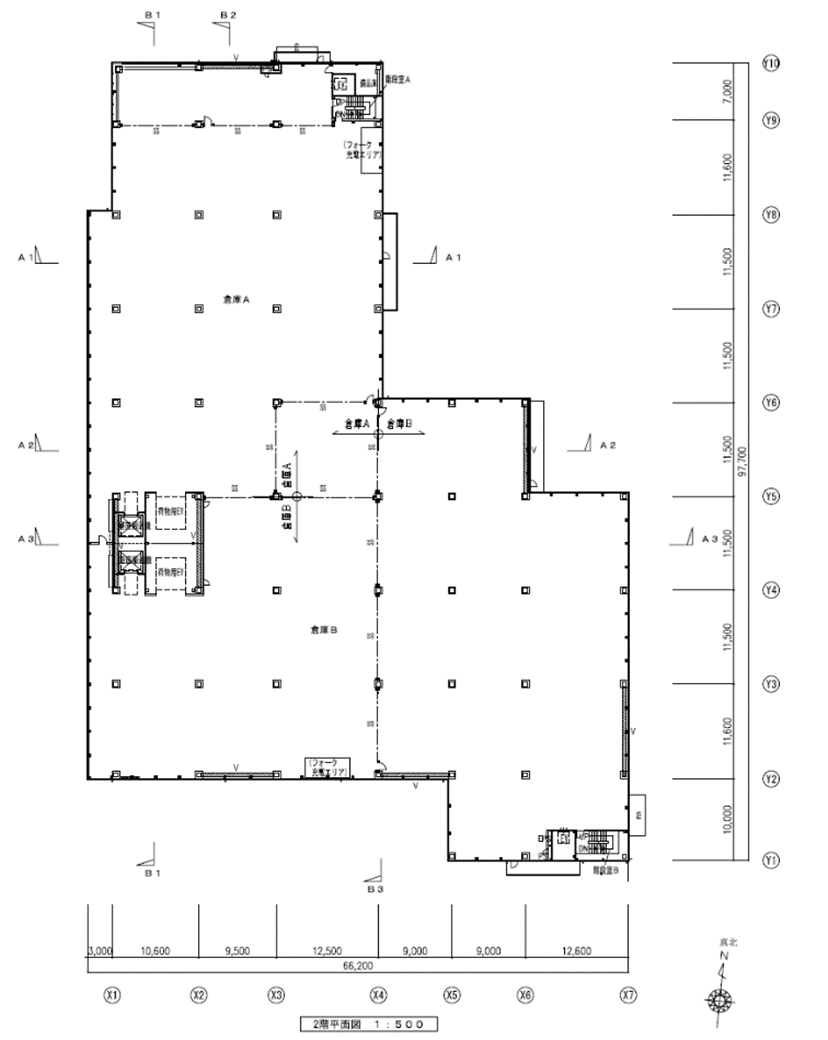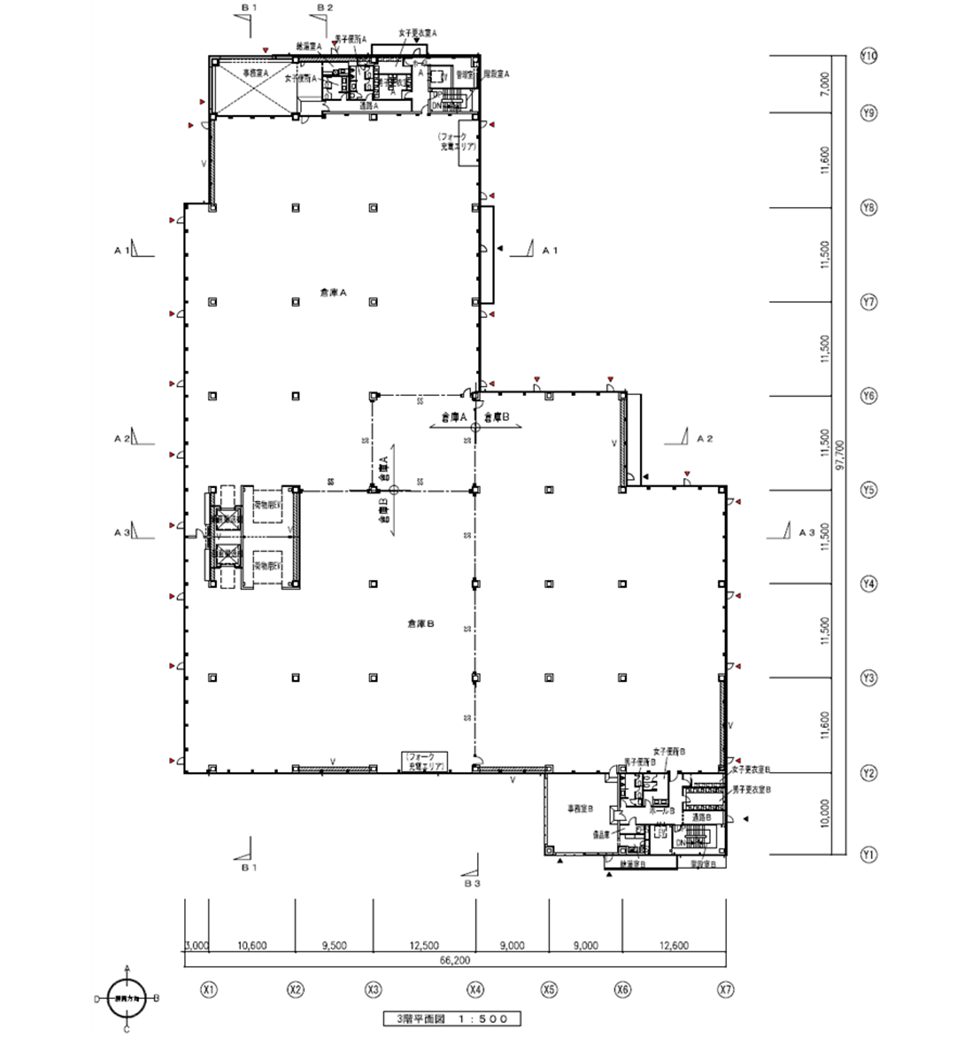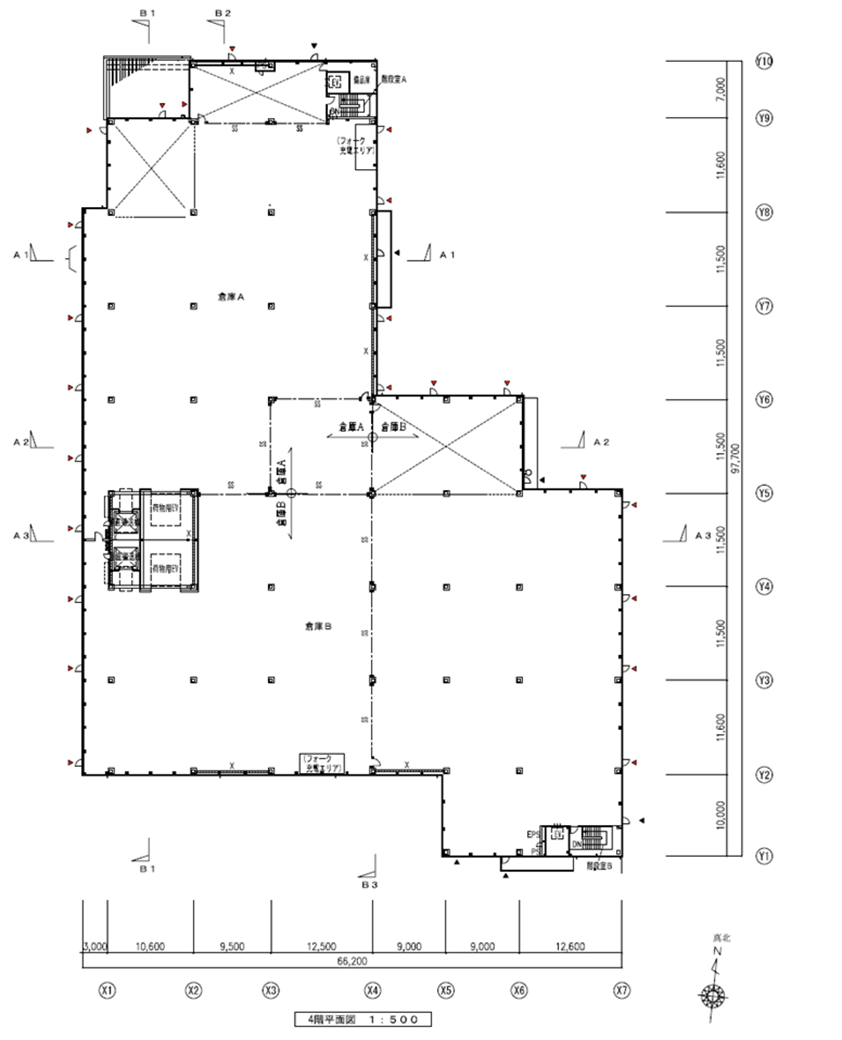KIC Kasukabe Distribution Center 2

| Location | 1561-1 Shimoyanagi, Kasukabe, Saitama, Japan |
|---|---|
| Zoning | Urbanization Control Area |
| Commencement of Construction | December 2023 |
| Completion | February 2025 |
| Building Structure | S/4floors |
|---|---|
| Land Size | 9,950.71㎡(3,010.09 tsubo) |
| Gross Floor Area | 18,095.53m²(5,473.90 tsubo) |
Greater Tokyo Map
| Access | Approximately 750 m from the Shōwa IC intersection on National Route 16 and New National Route 4 Approx. 12.9 km from Iwatsuki IC on Tohoku Expressway |
|---|
Floor Plan Map
[1st floor]

[2nd floor]

[3rd floor]

[4th floor]

Gross Floor Area18,095.53㎡
Warehouse Space
1F:3,935.55m²(1,190.51 tsubo)
2F:4,514.07m²(1,365.51 tsubo)
3F:4,137.92m²(1,251.72 tsubo)
4F:4,443.20m²(1,344.06 tsubo)
total:17,030.74m²(5,151.80 tsubo)
Office Space
1F: 449.51m²(135.97 tsubo)
2F: 79.71m²(24.11 tsubo)
3F: 455.86m²(137.89 tsubo)
4F: 79.71m²(24.11 tsubo)
total:1,064.79m²(322.09 tsubo)
Building Specifications
| Effective Ceiling Height | Standard: 5.5m |
|---|---|
| Column Interval | 11.5m(W)× 9.0m~12,5m(D) |
| Floor Load | 1F:1.5t/m²、2F:1.5t/m²、3F:1.5t/m²、4F:1.5t/m² |
| Elevators | Freight EV: 2(3.6t) / Passenger EV: 2(9 people) |
| Vertical Conveyors | 2 (pallet type) |
| Parking Lot | 45(6 truck lots, 39 passenger vehicle lots) |
Features
Location
- Best logistics location in Kasukabe
- Excellent traffic access to highways and major roads
- Availability of public transportation
- Favorable access to laborforce due to proximity of residential areas
- Multiple large-scale commercial facilities within a 500m radius
Building
- Four-story building with a gross floor area of approximately 18,095.53㎡
- Solar power is anticipated to supply approximately 60% of the facility's electricity needs, resulting in reduced electricity expenses for facility users
- During a power outage, the combination of storage batteries and solar power ensures a reliable electricity supply
