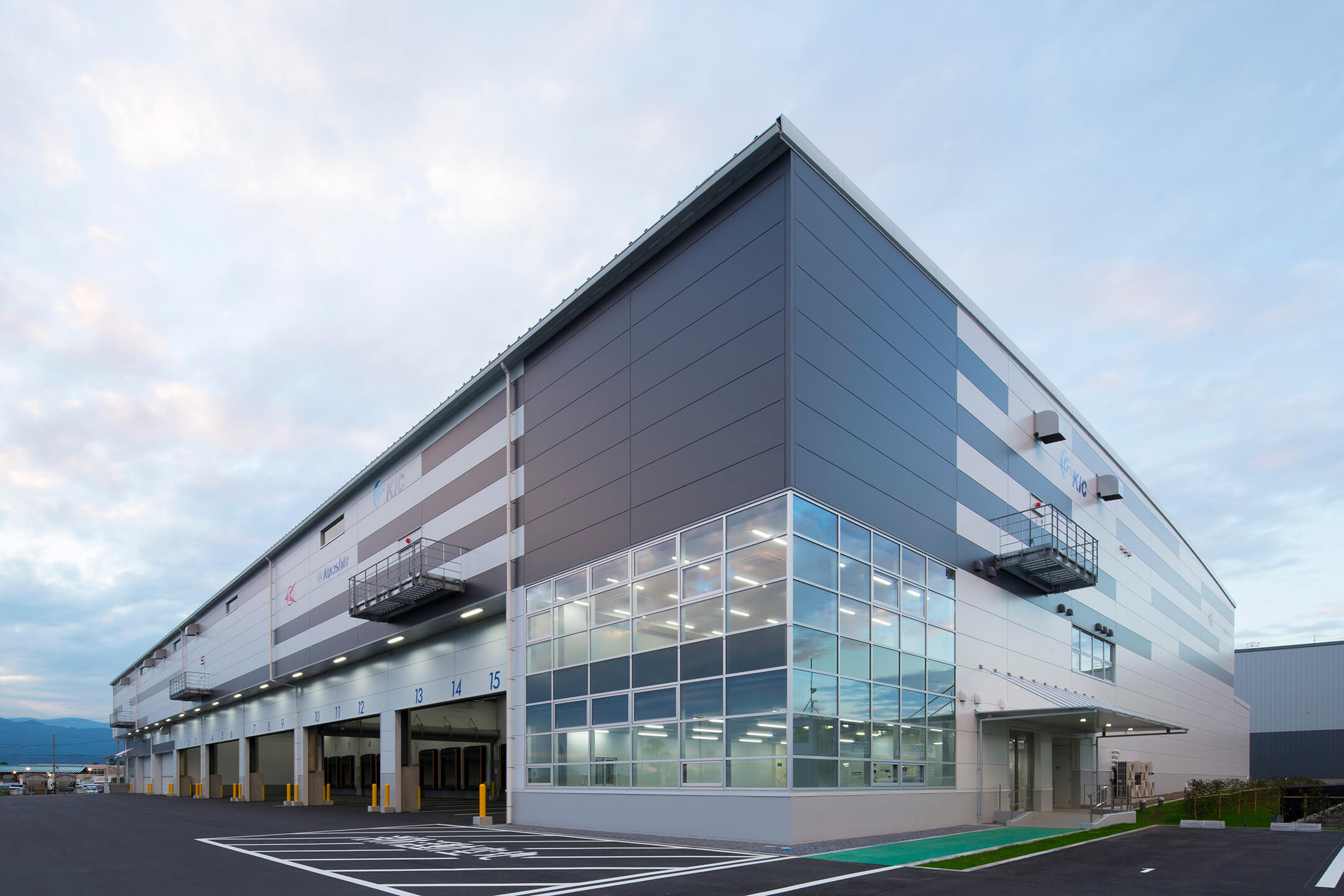KIC Atsugi Distribution Center

| Location | 662 Shimoichi, Atsugi, Kanagawa Prefecture, Japan |
|---|---|
| Zoning | Urbanization Control Area |
| Commencement of Construction | October 2021 |
| Completion | September 2022 |
| Building Structure | S / 3 floors |
|---|---|
| Land Size | 11,705m²(3,540.76 tsubo) |
| Gross Floor Area | 10,369.23m²(3,136.96 tsubo) |
Greater Tokyo Map
| Access | Approx. 1.3 km from the Atsugi IC on Ken-O Expressway 25 minutes walk from Ebina Station on JR, Odakyu, and Sotetsu lines (1.8 km in the straight line on the northwest side) |
|---|
Building Specifications
| Effective Ceiling Height | 1F:6.1m、2F:5.5m |
|---|---|
| Column Interval | 11.5m(W)x 11.5m(D) |
| Floor Load | 1F:1.5t/㎡、2F:1.5t/㎡ |
| Elevators | Freight EV: 2(4.1t) |
| Vertical Conveyors | 4 (1,500㎏) |
| Parking Lot | 10 truck lots |
Features
Location
- Atsugi Interchange of the Ken-O Expressway provides access approximately 40 to 60 kilometers from the city center in a circular route
- Public transportation is available: 25 minutes walk from JR, Odakyu, and Sotetsu Ebina Station
- Favorable access to laborforce due to proximity of residential areas
Building
- Three-story building with a gross floor area of approximately 10,370㎡
- A distribution-type cold storage warehouse spanning approximately 9,690 m² (equivalent to 2,930 tsubo), featuring three distinct temperature zones (-25°C, -5°C, and room temperature), catering to diverse requirements such as distribution processing, freezing, and refrigeration needs
- The solar panels, with a generating capacity of approximately 715 kW, are backed by storage batteries in the Hybrid Electric Supply (HES) system to ensure continuous power supply during outages
