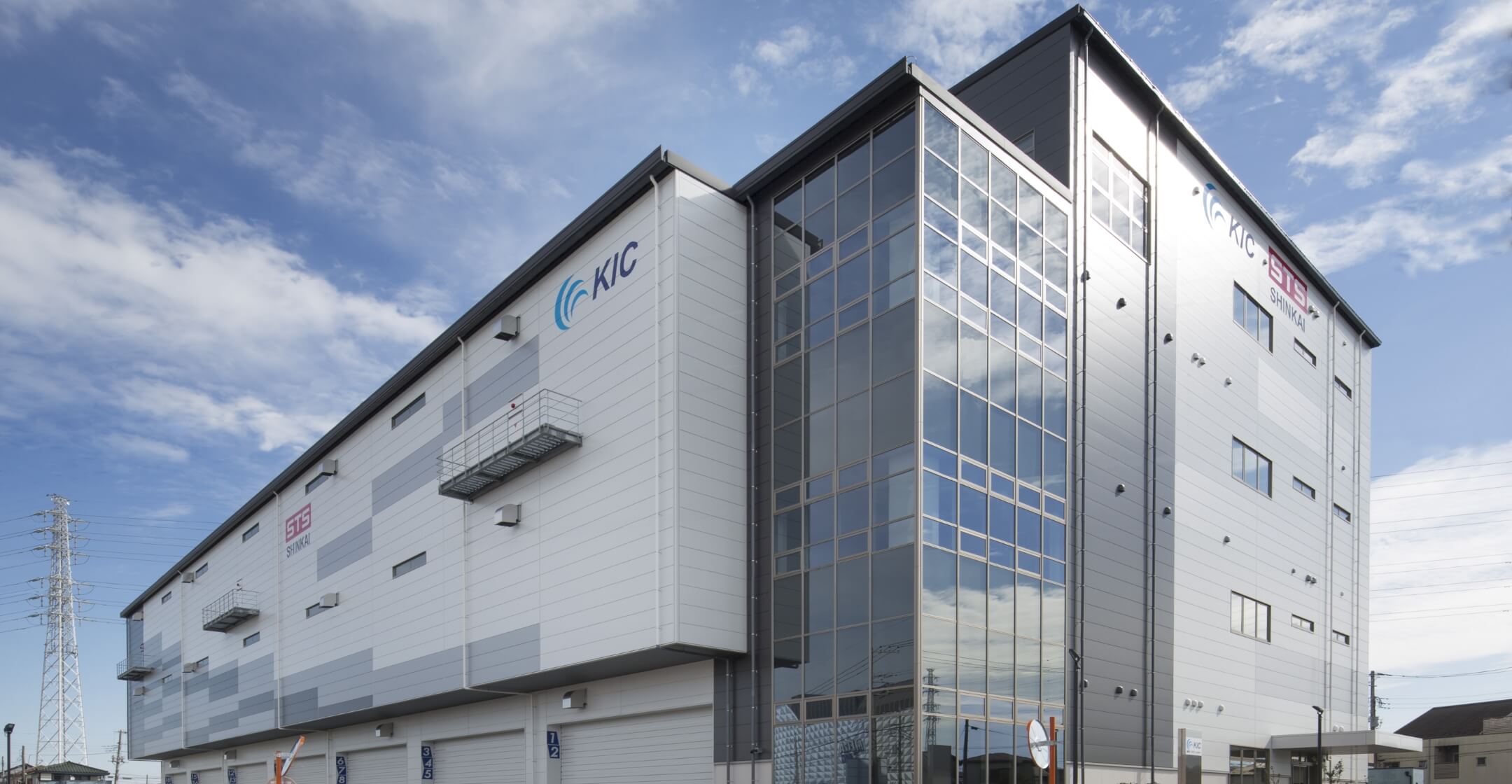KIC Koshigaya Distribution Center

| Location | 371 Osato, Koshigaya, Saitama Prefecture, Japan |
|---|---|
| Zoning | Quasi-Industrial Zone |
| Commencement of Construction | October 2020 |
| Completion | October 2021 |
| Building Structure | S / 4 floors |
|---|---|
| Land Size | 5,695.56m²(1,722.90 tsubo) |
| Gross Floor Area | 11,212.13m²(3,391.67 tsubo) |
Greater Tokyo Map
| Access | Approx., 6.2 km away from Urawa Interchange on Tohoku Expressway Approx., 1 km away from Obukuro Station on Tobu Sky Tree Line |
|---|
Specifications of Building
| Effective Ceiling Height | 1F:5.5m、2F:5.5m、3F:5.5m、4F:5.5m |
|---|---|
| Floor Load | 1F:1.5t/m², 2F:1.5t/m², 3F:1.5t/m², 4F:1.5t/m² |
| Elevators | Freight EV: 2(3.6t) / Passenger EV: 1(11 people) |
| Vertical Conveyors | 2 (pallet type) |
| Parking Lot | 23(4 truck lots, 19 passenger vehicle lots) |
Features
Location
- Favorable access to laborforce due to proximity of residential areas
- Location suitable for the last mile distribution facility
- Located in the urban area near National Route 16
- Excellent access to the main road and highway
- Public transportation available, 1 km away from the nearest station
Building
- Four-story building with approx. 11,224m² GFR
- Optimal size for BTS
- Suitable for diverse logistical requirements, accommodating both frozen and cold storage needs
